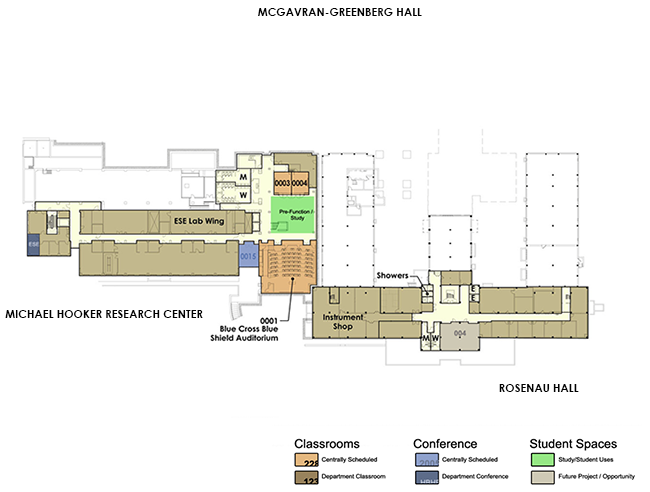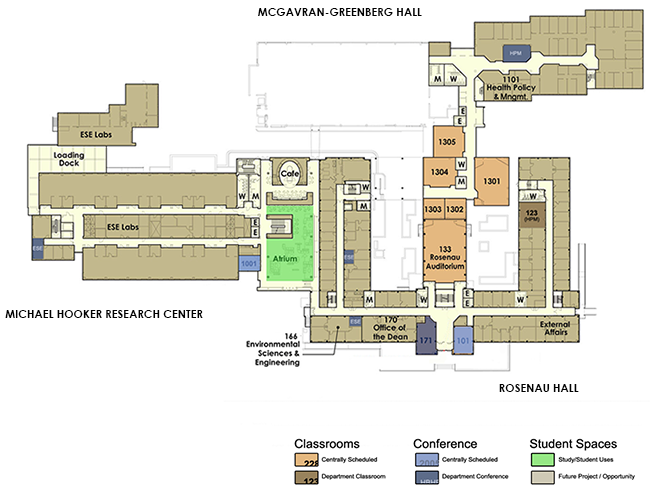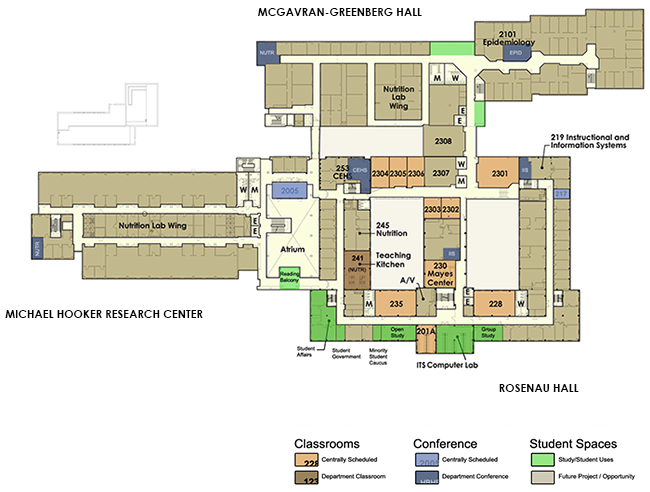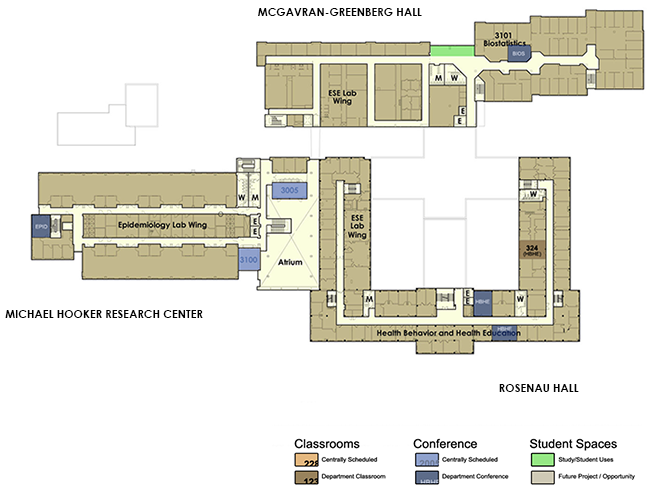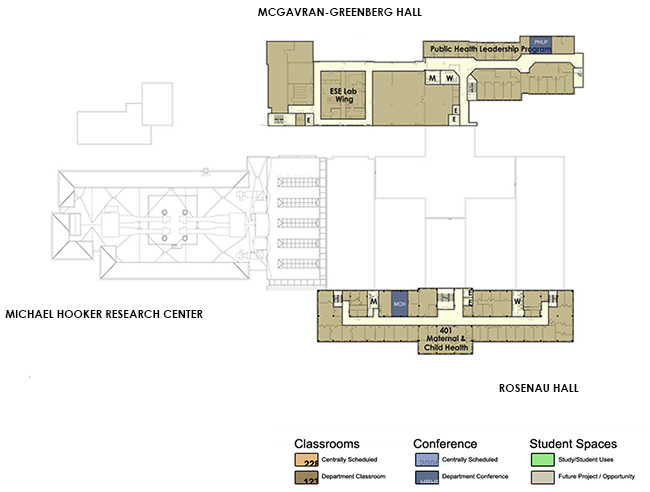Modern classrooms and well-equipped laboratories in four buildings–Rosenau Hall, McGavran-Greenberg Hall, Baity Labs and the Michael Hooker Research Center–support our students’ learning and research experiences.
Comfortable meeting spaces–such as our three-story Armfield Atrium in the Michael Hooker Research Center–stimulate conversation, collaboration and creativity.
A 125,000 square foot, state-of-the-art teaching and research building, the Center has transformed our school. It allows us to provide world-class instruction and unparalleled discovery on four floors. It houses laboratory researchers in nutrition, epidemiology and environmental sciences and engineering who investigate such issues as the relationship between nutrition, cancer and drinking water quality. Its three-floor atrium provides a dramatic space where students, faculty and staff gather informally all day long and where formal school-wide events take place.
Labs
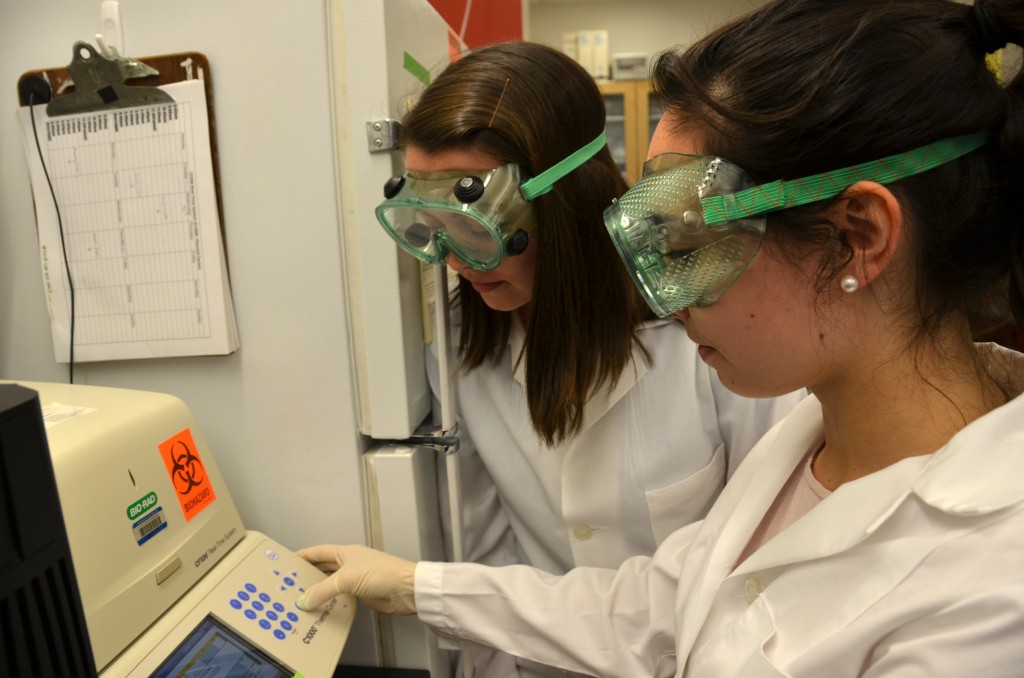
Students work in one of the nutrition labs.
The School’s state-of-the-art laboratories gives our researchers the tools needed to expand their investigations of emerging public health challenges and deepen scientific understanding of health issues affecting North Carolinians and people around the globe.
Below are some of the public health challenges our researchers are working to address.
- Researching the link between nutrition and cancer risk
- Examining the genetics of obesity
- Exploring the connection between a person’s diet and viral infections
- Protecting the safety and purity of air and drinking water
- Restoring contaminated environment
- Investigating the effects of contaminant exposure on human population
- Studying the role of genes in the development of melanoma and cancers of the breast, colon and prostate
- Researching ways that HIV/AIDS, tuberculosis and malaria influence one another and spread in human populations
- Searching for a SARS vaccine
Michael Hooker Research Center
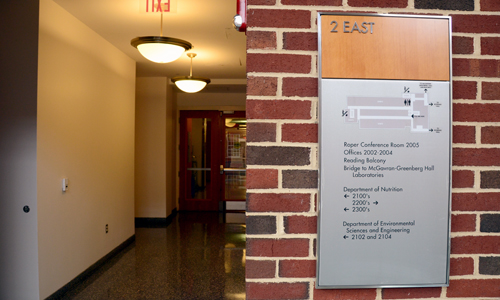
The second-floor research wing hosts labs, offices and a conference room.
While the facility houses laboratories and offices for the School’s departments of environmental sciences and engineering, epidemiology and nutrition, it also serves as our School’s living room providing meeting spaces for interdepartmental collaboration.
Highlighted below are some of the research center’s unique features.
- The Jane Hall Armfield and William Johnston Armfield IV Student Commons (Armfield Atrium) on the building’s first floor is furnished with groupings of couches, chairs and tables– all made by North Carolina companies. It is usually filled with students and faculty engaged in lively discussions and collaborations.
- Glass-paneled walls and staircases in the atrium on all levels can be inscribed with a name or a message for future generations to see.
- The Blue Cross and Blue Shield of North Carolina Foundation Auditorium (0001 Michael Hooker Research Center) is the largest meeting space in the center. It has drop-down projectors and 104 built-in desks equipped with power and Internet connections. Five built-in cameras add video-conferencing capabilities for the School’s flourishing distance education and outreach programs.
- The American Institute for Cancer Research World Cancer Research Fund Institute for the Advanced Study of Diet, Nutrition and Cancer– a second-floor wing in the research center– is dedicated to researching the role of diet and nutrition in the causes, prevention and treatment of cancer. The wing houses three laboratories, five faculty offices, a conference room and a student room. These facilities bring together the finest researchers and also assistant professors in the Marilyn Gentry Fellowship Program (a unique faculty development program funded by the American Institute for Cancer Research) to make new discoveries and create future scientists who will move forward our understanding of nutrition and cancer.
Michael Hooker Research Center information:
- Floor Area: 125,000 square feet
- Stories: 4 (plus a sub-basement for the building’s mechanical systems)
- Laboratories: 31
- Offices: 30
- Furnishings: Made by North Carolina-based companies
Floorplans
The Gillings School of Global Public Health’s facilities office oversees the maintenance of our buildings and rooms, construction and renovation projects, space planning, facilities-based event planning and emergency/disaster preparedness.

